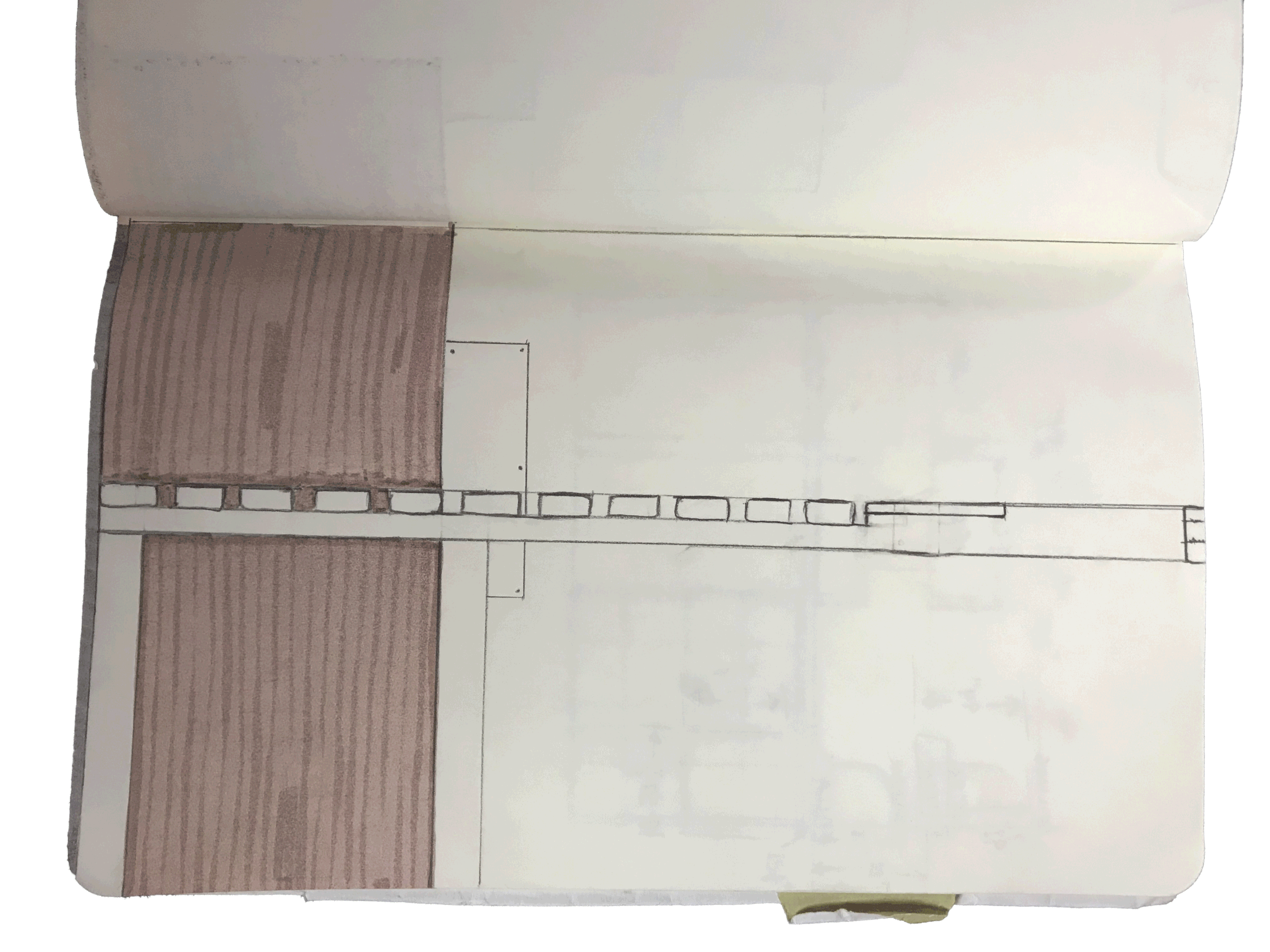interior
2 girls : 1 STUDiO
When my friend and I decided to become roommates, I knew two girls sharing a 330 sq. ft studio apartment would present some real challenges. We were able to solve these potential issues by creating a dynamic space where we not only could function well but also enjoy living together. Rent in NW D.C. is high, especially for full-time students with only part-time jobs. So, I convinced my roommate to chip in a little extra money and time to help me optimize the space like a tiny home that could fit our unique privacy preferences and storage needs. In the end, we spent about $800 total on the renovations but saved over $4000 by living together in this tiny space.
Before we began building, we measured every square inch of the apartment. I then built a 3D CAD model which allowed me to plan accurately offsite, play with furniture ideas, and better communicate my ideas to my roommate.
CAD model
THE FOLDABLE COFFEE TABLE
This are some sketches from my original table brainstorming session. A coffee table takes up considerable floor space and tends to be a surface that collects junk. We needed a solution that could be out of the way when not being used and prevented clutter. The table would have to fold upwards to achieve our desired regular sized coffee table length. The single support table I designed on paper would have required specific materials to stabilize and support the weight of the table and possibly resting elbows etc. I decided to rework this plan when realized I could use collapsable hairpin legs; which were lighter, more convenient, and much more stylish.






